What is the secret to a beautiful open concept kitchen, dining and living room? What makes them flow together in an open concept? This house is slightly unique in that the kitchen is in the middle of the house with the dining room on one side and the living room on the other. I feel like in most houses the kitchen flows to the dining followed by the living room. Well we were not about to sink that kind of money to switch rooms around in this house. So kitchen in the middle it is!!
Our Layout Decision
If you recall from ‘Two Living Rooms vs Dining Room and Living Room’ we needed to decide what room was going to be what. After all, I always stage my houses! Why? Because often times, buyers have a difficult time envisioning how to set up a space. By staging, I take the guess work out of what should go where. Not to mention, I love doing it. 🙂
Being that the room toward the rear of the house is significantly bigger, it makes sense to us to make it the living room. It also has a slider going out to the deck. The smaller front room will then become the dining room. You are probably wondering what we did to make these spaces shine! Well, it didn’t take as much work as the kitchen, but there was still a lot of sweat put into these rooms!!
Stripping the Living Room
In all honesty, we did not realize how large the living room was until we closed on the house and got possession. When we walked through it, there was so much stuff!! The bonus of having the large living room at the back of the house…..it held our huge demo pile until the dumpster arrived!
Beneath the pile of rubble, the flooring in the living room was an interesting combination…there was tile in the middle surrounded by wood on the perimeter.
We knew we would not be able to reuse any of it and we were hopeful there was wood floor underneath since there was in other spaces of the house. Needless to say, we ripped out everything! Beneath the visible flooring was some interesting linoleum and beneath that was subfloor. WOMP WOM! 🙁
All of the trim was plastic and either glued on or not attached at all. There were doors everywhere, including a pocket door between the living room and kitchen. The pocket door contained a sign that read, “do not close”….interesting. Well, we did not close it, we removed it.
With all of the cheap and random stuff stripped away, the living room was shaping up in a hurry! Adding the large cased opening was a huge step in heading towards a beautiful open concept!
The one decision that haunted me for a long time was flooring. We could not salvage all of these floors….and they were different in every room. This was not giving me the cohesive flow that I was thinking was underneath the visible flooring. UGH!
Related: Two Living Rooms vs Living Room and Dining Room
Dingy and Saggy Dining Room
The dining room is the first room that you walk in when you come through the front entry so it will be one of the first rooms our potential buyers see. I really want it to feel large and inviting even though it is the smallest of the main floor spaces.
My initial thought was to refinish the floors, however, when we tore down the lop sided peninsulas separating the dining room from the kitchen, there was no floor underneath. Not only do we not have flooring to piece in, but it is different from what is in the kitchen.
The struggles continued!!!
The barn ‘beam’ that was holding up the opening between the kitchen and dining room was sagging to say the least. This was not our first header install, but we needed to try to jack up the center to get it level. When we held the beam up, it hit the center of the ceiling, but was about 4 inches under either end. Oy. Bring in the jack! VERY VERY slowly we jacked up our beam in the middle with lots of creaking and crumbling sounds. Finally we had it level and secured. PHEW! Beautiful open concept here we come!!
Our Beautiful Open Concept Main Floor
We ended up putting in all new flooring throughout the entire main floor so that it all matched and had a cohesive flow. I think I aged my knees at least 20 years in the process, but it was well worth it. We used a tongue and groove Mohawk laminate floor in graystone oak color. Who knew I was so good with a mallet and tapping block?
Special thanks to my dad who did lots and lots of cutting….some pieces were SUPER tricky!! I think we spent an hour on this piece alone and in the process the register that this piece went around ate my favorite tape measure. DOH!
Once the paint was complete and all the flooring was in, Tim went to town cutting all the trim and even built a custom pallet wall that you can learn how to do here.
All the new light fixtures went in and each room turned out stunning. Add my staging………..and this is how it all turned out!
We always find somewhere to place our ‘VH’ letters somewhere in the house!
What do you think of our beautiful open concept main floor?? This was by far our biggest undertaking yet!!
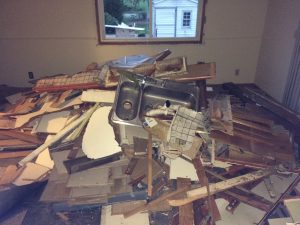
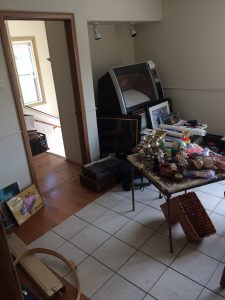
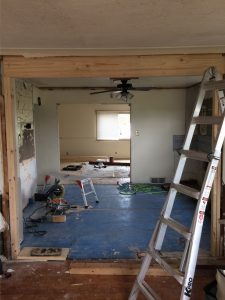
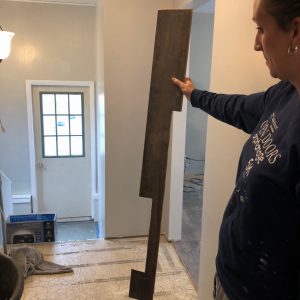
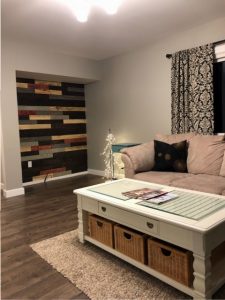
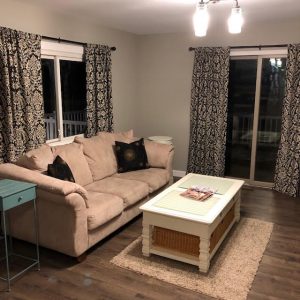
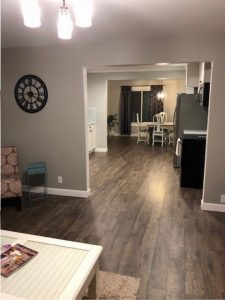
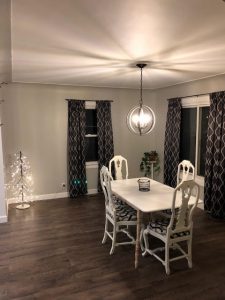
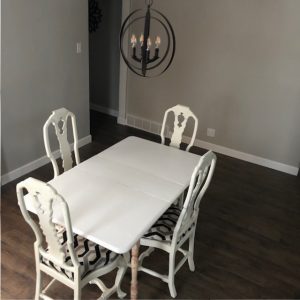
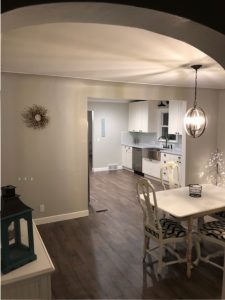
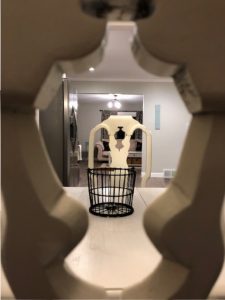
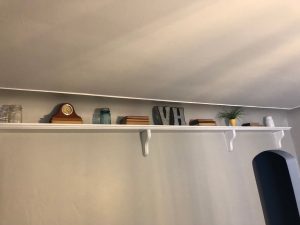
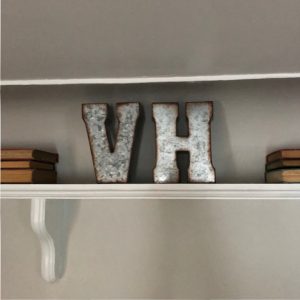
[…] are seeing this because your blog was recently used as part of a DDOS attack against […]