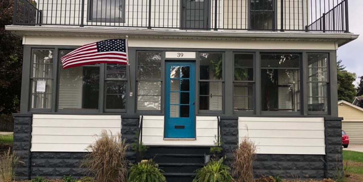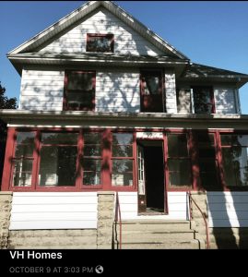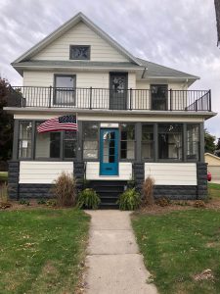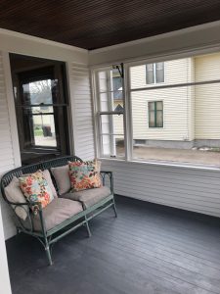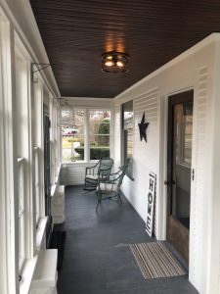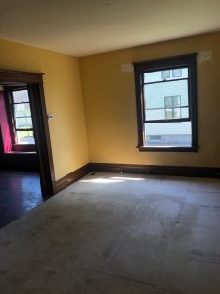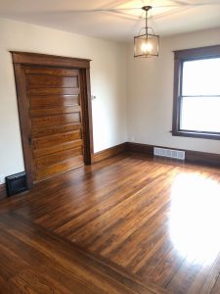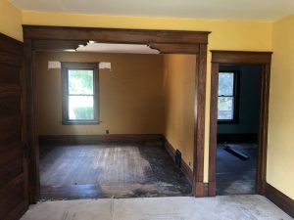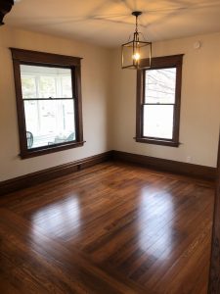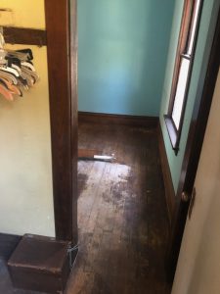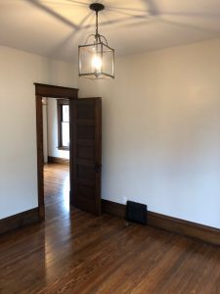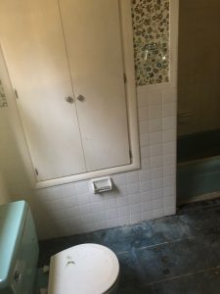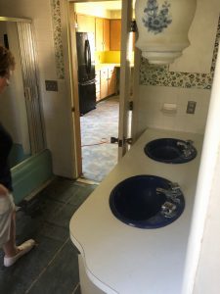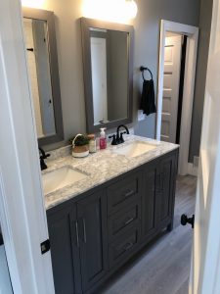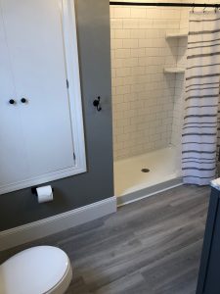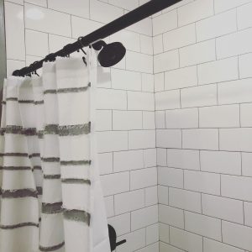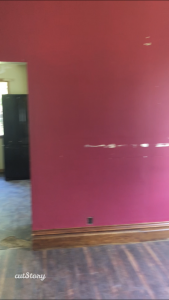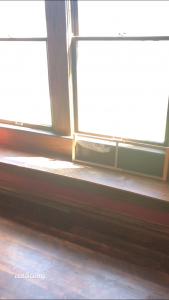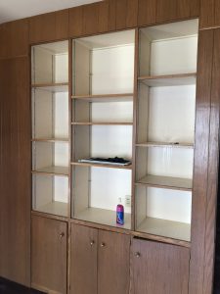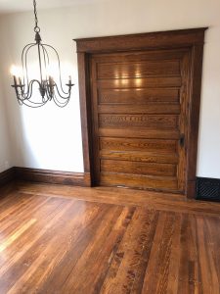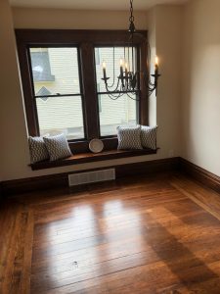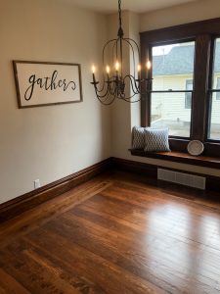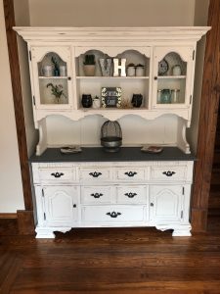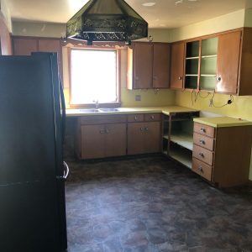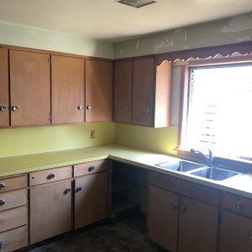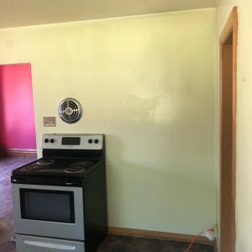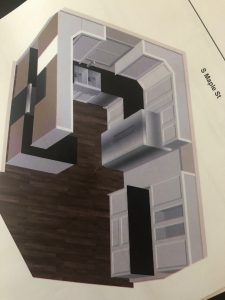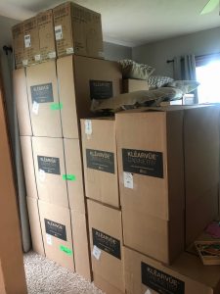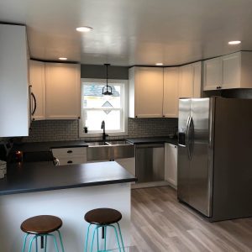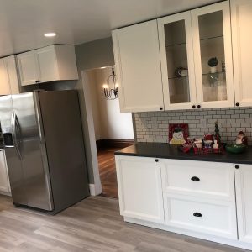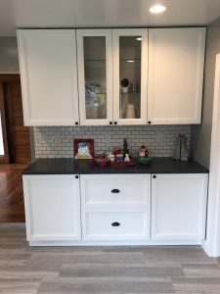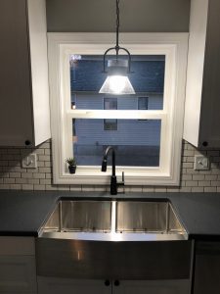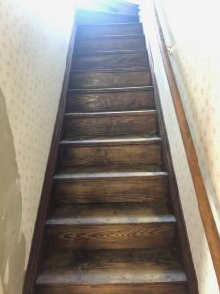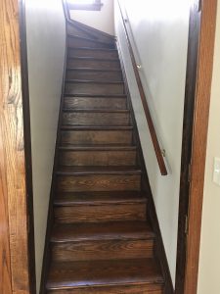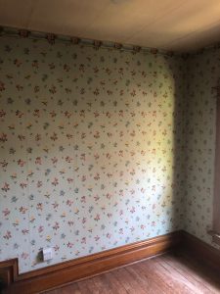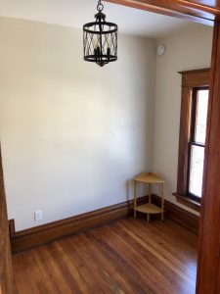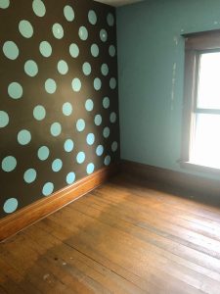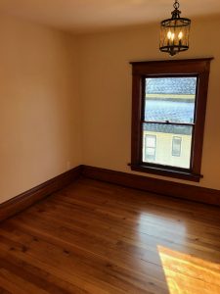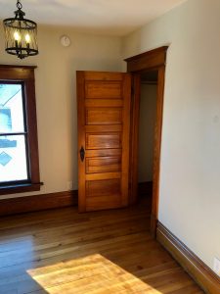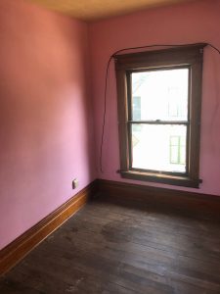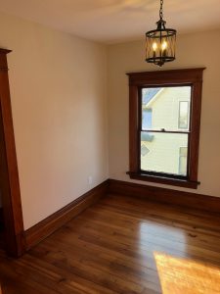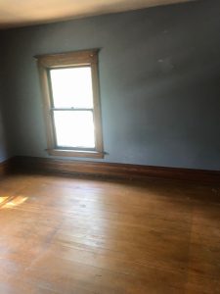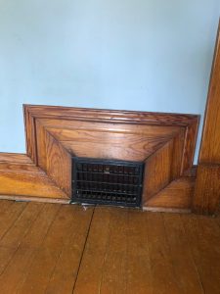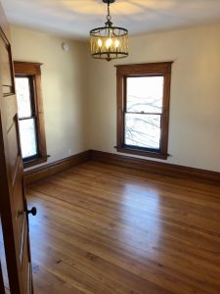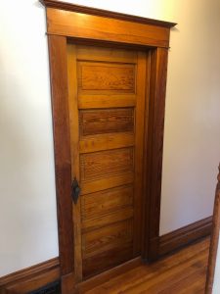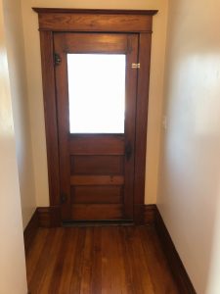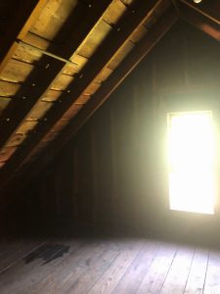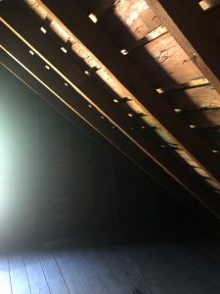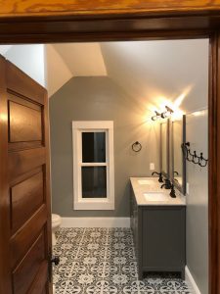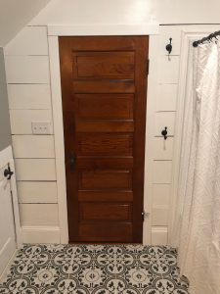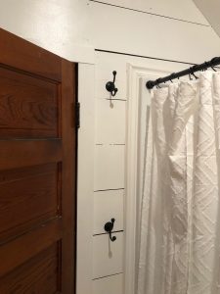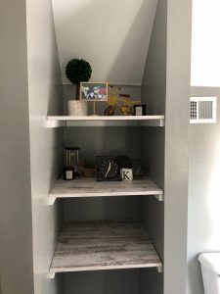With so many new followers, I wanted to share with you all the ‘before’ and ‘after’ pictures from our last flip house (#7)–our hometown historic charmer! I hope to be able to post each room in more detail so that you can see each rooms’ transformation in multiple steps and see all the work and detail that went into them!
Historic Charmer Exterior TRANSFORMED!
When we bought this house, it was definitely the eye sore of the street, which was super sad. The house once belonged to a well known family, however over the last few years became a bit run down and not maintained. The HIGHLIGHT of the exterior…. I drove a boom lift around the historic charmer not once, but twice. The entire house took TWO coats of paint. Every square inch of this house got fresh paint. Bonus: paint is not expensive….just labor intensive!
This house is now one of the stand outs on the street. The neighbors are FANTASTIC. They were always encouraging (and making sure I didn’t fall) while on the two story ladder and in the boom painting. Thank you neighbors!!
Are you ready to see INSIDE?!?
Historic Charmer with a Front Porch
This house sits right at the end of our town’s parade routes and what better place to sit than on your porch or even front steps!? I do not have a before picture of this porch, but it was FILTHY. Every square inch of this porch was cleaned and painted, except the original bead board ceiling!
The best part: friends of ours bought this home and I hope to sit on this porch again this summer! 🙂
Two Living Areas
This house has two living areas. One as you walk in from the front door and then a more formal living room to the left with ornate trim as you enter. This ENTIRE house had its original trim which was never painted except for one doorway upstairs. Every room was a different color and took away from the beauty of its historic charm. The first living area was mustard color with cement board screwed over the original floors and the formal room an orangish color with distressed floor. The stunning pocket door is as pretty as the day it was built. The family who grew up in the house told us there was carpet between the rooms, so the door was always stuck open. MAJOR historic charm!!!!
Side note: this is how your paint turns out if you do not take down your curtain rods…your windows will have ears. LOL!
Main Floor Master Bedroom
The bedroom on the main floor is the door to the right of the formal living area that is pictured above. This room was painted a medium blue and again was filthy. With some new paint, refinished floors, new light fixture and A LOT of old english, this bedroom shines again. Sorry for the poor before picture, but I am standing in the walk through closet (by the laundry chute!) looking into the bedroom. You can see how bad the floors were and the glorious sky blue paint.
Main Floor Master Bath
This bathroom was unique in so many ways and required A LOT of work!! It would be a post in itself to outline all of the work that was done. We had a blue tub, toilet, and sinks which were HEAVY! The walls had blue floral velvet wallpaper with swoopy lights and an accordion shower door full of mold. What more could you ask for!?
Dining Room
Through the pocket door is the dining room with a super cute window bench. There is also a nook where we put a housewarming gift to the new owners. We were able to find an antique hutch from Chicago from an area antique store and it fit just right in the space. Our kids ripped out the laminate that was poorly laid and had it in barrels in about 15 minutes. We also tore out the 70s built in to get that classic space back. Tim refinished the entire window bench and it is the perfect place to sit in the sun. 🙂
From deep, filthy, angry burgundy walls to clean, classic, timeless dining room.
Ready to be BLOWN AWAY!?!?
Kitchen Transformation
The kitchen was a 70s remodel, complete with ‘giraffe flooring’ per our children. This kitchen was a gut job. Everything came out and soffits came down….along with a huge wasp nest. Tim was stung on a couple occassions. We went through multiple cans of wasp spray to get this part of the house renovated. We made the kitchen area bigger, added a peninsula with bar stools, AND a coffee bar. All of the cabinets are soft close with matte black handles and pulls. We topped it off with a farmhouse sink and subway tile.
Do you LIKE it or LOVE it?
BEFORE:
DESIGNING & SHIPPING ASSISTANTS:
AFTER:
The upstairs is AMAZING!!! BEST REVEAL TO COME…….
Up the grand staircase the upstairs is HUGE! It has 3 bedrooms, plus an office. With that much space up there, what do you think is missing…..hmmm…..
The stairs had definitely seen better days and the wallpaper wanted to come off in crumples until Tim hit it with a steamer.
Fun fact: our kids LOVE picking at wallpaper. It keeps them occupied for hours! 😀
Office/Den/Hang out room
The wallpaper in this bedroom was SUPER old. The siblings we had through the open house who grew up there recall this room as the nursery. We saved a piece, framed it, and gave it to the family. The door to this room was missing and the door casing was destroyed due to the former owners/renters keeping animals in this room. We have a ‘door department’ at our house for our flips and had the PERFECT one that matched all the others. Thanks to our good friend, Rick who helped ‘make it fit’.
Polk-a-dot Disaster Bedroom
There was literally every color in this house. SO many interesting choices, but they all took away from the historic charm that we love. With some less crazy paint, a new light fixture and refinished floors makes for a more relaxing bedroom.
Polk-a-dot Disaster Leads to Pepto Bismol Passion (via walk through closet)
If you love the color of pepto bismol or dutch pink peppermints, this bedroom would have been for you! I know people paint their bedrooms for their kids, but I would rather stick neutral and be able to change curtains or pictures out to update it as they grow. Pepto needed a new front window—which took a few tries. One of the failed attempts was my fault as I stepped on it while carrying a vanity in the house. UGH. The one I broke though wasn’t quite the right size, so the next piece of glass we got was actually much better! 😉
Largest Upstairs Bedroom
The largest room upstairs needed lots of wall repair. Somebody went crazy with a scraper when removing wallpaper and there were hundreds of gouges out of the walls. SO MUCH spackle!! The whole upstairs is filled with this amazing trim, which I scrubbed twice (once with my mom) and then polished every square inch with old English.
And that folks is why my deltoids are so defined. LOL.
AMAZING DOORS AND VIEWS
Each bedroom has these awesome doors, trim, and knobs. We LOVE all of the historic charm in this 1900 house. At the end of the hallway is a door that goes out to the flat roof. If you recall from the first set of pictures, there was no railing which leaves two options. Permanently close off the door so that it cannot open, or add a railing. Being so near the parade route and the sunset views, adding the railing was a no brainer. While working there one evening, Tim was able to take the photo below.
God is good.
GRAND FINALE…..DID YOU FIGURE OUT WHAT IS MISSING UPSTAIRS??
If you look behind this door, and saw this……what would you envision???
DID YOU SAY…. A BATHROOM!? WHY……YES!!!!!!!
In this case the pictures speak for themselves. Favorite bathroom EVER…complete with a kids hide out (the little half door)!
