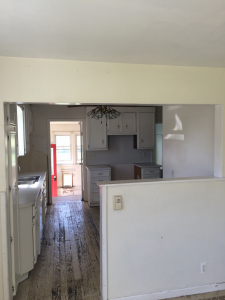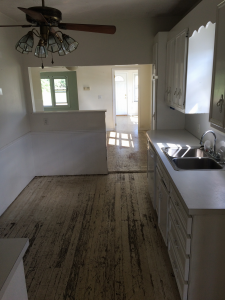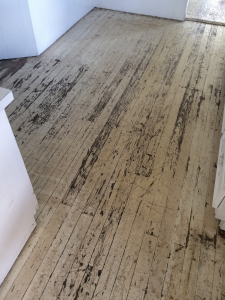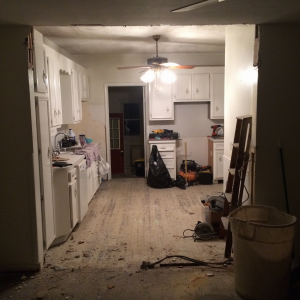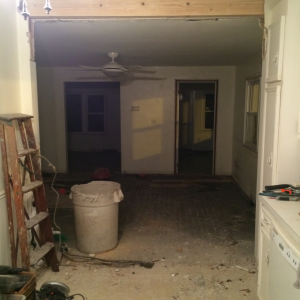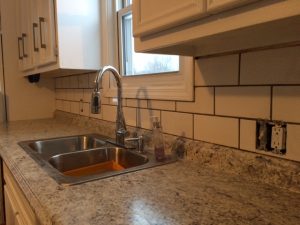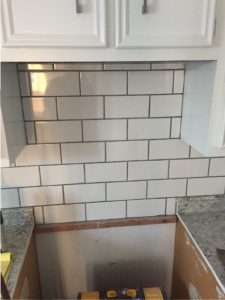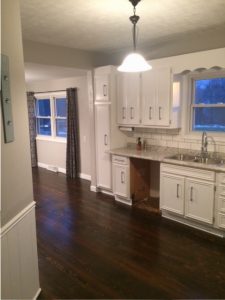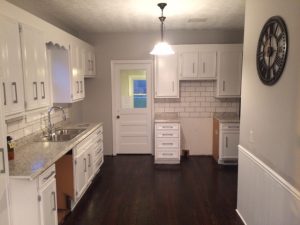I had a request to do the kitchen of our sight unseen house as the next blog post….so here we go.
What kind of Condition was the Kitchen in?
I have to say, we were quite nervous what we were going to find in the kitchen of our sight unseen house. We have looked at so many foreclosures and other homes in the past, and the kitchens seem to always need the most work. Why do you think this is? We have found that kitchens are labor intensive, but they do not necessarily have to break the bank.
I think we are all quick to watch popular TV networks to get ideas of what we might like in a kitchen, or even flip through a few magazines while at the store. What is usually step #1? Demo everything…..but is that really necessary? There might be parts that can be salvaged to help offset your costs. Now this does take a ‘special eye’ to see the potential in something that is not necessarily very ‘pretty’ at first glance.
Here is the before of our most recent kitchen renovation:
What Do You First See?
The first thing that struck me when I walked into this house was the awkward small opening between the kitchen and the dining room. What good was that half wall with the 4 inch wide ‘top’ on it. This was in no way big enough to serve as a breakfast bar and made the walkway narrow into the dining room. Second, the ceiling header was low walking into the dining room. These two things could easily be fixed with a 20 lb sledge hammer. 🙂
Following the odd opening, I started piecing together in my mind what I wanted this kitchen to look like. Under the layers and layers of paint, I could see wood floors, but the condition was questionable and they would need a lot of work. The cabinets were in great shape, but were filthy, had some interesting hardware, and definitely needed a few coats of paint. None the less, they were solid and did not need to be replaced.
The rest of the kitchen would need to be completely redone. New counters, sink, fixtures, backsplash, lighting and as always, LOTS of paint.
Progress
One of the first things we did in the kitchen was enlarge the opening to the dining room. It was just so pointless to have that half wall there and to not have open sight lines to the rest of the house that so many people love in their homes today.
The sledge and a good karate kick took care of the half wall. The bulkhead we raised to make a large opening. What made putting that massive beam up ‘easy’ you ask? My not so little younger brother, Derek stands at a solid 6’8 and didn’t even need a ladder to hold up one end. That freed both of us up to also hold it and secure it. Thanks ‘Little’ bro!
Time for the Details
With that silly ‘L-shape’ opening gone, I felt like we could really start turning our focus to the rest of the kitchen. We took our little crew there one afternoon and took all the drawers out and cupboard doors down. They each carried them one by one out to our vehicle to load in the back. We took all those doors home and would work on them in our own basement while the kids played or would go down there after they went to bed. Slowly we got them all finished and brought them back to the house to put the new hardware on. Well, queue my amazing parents again who went there one afternoon, and after a few trips to the hardware store, they drilled holes and got all the new hardware on the cabinets. They looked amazing!
The next drama was getting those countertops off. Whoever installed those decades back put them on to STAY! Lots of screws and plenty of glue held those things down, but again, my dad won. Counters were off. The laminate backsplash was also glued on with some magical glue. Endless time with a heat gun and putty knife prying at those and the walls were exposed. PHEW!
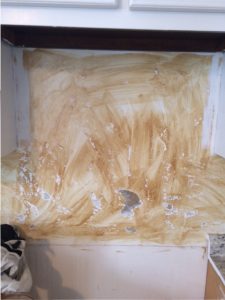
Finishing Touches
It was now time to finish up painting, put on the counters, and put up the subway tile back splash. My dad helped with counters and my brother helped with backsplash. Aside from paint, I was not much help as I was ‘out of commission’ the first 15 weeks of my twin pregnancy. This kitchen (and house for that matter) would have never gotten done without my wonderful family.
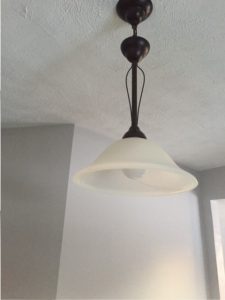
The Finished Product
After many trips, late nights, and LOTS of help from family, here is the finished kitchen.
What do you think?
