Installing kitchen cabinets is like solving a life size jigsaw puzzle. If you missed our previous posts on this kitchen, this is the first time EVER that we have had to purchase brand new cabinets. The previous cabinets were a mismatch of 3 different styles pieced together from the restore.
Related: Kitchen Before and Demo
Where Do You Start?
It is definitely hard to know where to start when planning a kitchen redesign. I am definitely excited to see how this thing turns out! In my head I know how I want it to look, but now to break it down into steps and organize it all so that we can finish it QUICKLY!
Given the fact that we have six kids, I don’t have time to go and sit in some showroom for an entire day designing my new kitchen! So we are using a design program through our local big box hardware store to design our kitchen and order our kitchen cabinets and countertops.
Let’s hope we can turn this into something gorgeous!
What Do I Need to Know to Design Online?
LOTS of things!! Oh my lands… I have learned A LOT! These are the steps you will go through to design online.
Shapes, Measurements, and ‘Obstacles’
- What shape is your kitchen? (rectangle, diagonal, L shaped etc.)
- What are the lengths of your walls?
- What is the height of your ceiling?
- Where are your doorways? Windows? Pass throughs? Chimney? Any floor obstacles?
- You will need to place all of these items accordingly into your 3D online design
- This requires measuring where these are on your wall (42 inches from the corner etc)
- What kind of cabinets would you like? (regular close, soft close, shaker, etc) AND what color?
Are you overwhelmed yet? Just these steps took me a couple hours since we have two large cased openings, a doorway, a window, and a chimney! Nothing like doing a complicated kitchen on my first try! UGH!
Precise measurements are KEY!
Once you have all of your doorways, windows, etc placed, you then need to place your appliances in the correct spaces. This does not mean that you are purchasing them, but they are acting as a place holder in your design. After all, you don’t want to purchase an extra cabinet where your dishwasher goes. 🙂
Selecting Actual Kitchen Cabinets
Cabinets come in all different sizes and styles. There are uppers and lowers. Some have just cupboards and some have just drawers. You can also get cabinets with one drawer and one cupboard or a cabinet with three drawers, the possibilities are almost endless!
Here is how my design looks:
What is great about this program is that you can click and hold it to spin and flip it so that you can see it from all angles! My one cabinet in the corner would not go in because it doesn’t think I have enough room, but I am quite confident I do. 😉
Then the scariest part of all…………………………………….clicking ‘ORDER’!
From Demo Destruction to Dazzling
Related: Beginning of Kitchen Construction
Demo Completion
Our weeks of demo seemed to be an eternity as we kept getting rid of more and more. We took out more than we originally planned throughout the house, but here’s to construction!
The flooring is in (post not complete on that! ;)) and the puzzle of cabinets needs to be put in! When we picked them up from the store, we decided to bring them to our primary home to assemble them either with the kids or while they were sleeping. We did a combination of both.
Kitchen Cabinet Installation MUSTS!
What tools will you need to install your kitchen cabinets?
- Installation instructions and hardware
- Power driver
- LEDGER board
- Level
- Clamps
- 2 if not 3 people (a 6’8 brother and 6’3 Dad are ideal)
Before the day of install, I redrew my design from online onto a legal pad and made a ‘map’ for the uppers and lowers. It took us two trips to transport them all, but again we live approximately 2 minutes away so no big deal.
Let the install begin!!!
Side Note: My brother is rehabbing a house as well! Follow him on FB here!
Base cabinets have to be level in order to install countertops. You don’t want your counters levitating over some cabinets and resting on others. This could cause the counters to sag or even crack. No one wants thousands of dollars to crack! Our base cabinets came with adjustable feet which is great for the spots where the floor is uneven. I don’t think there is a perfectly level house out there–even brand new. So with our two foot level, we are leveling side to side and front to back–tedious like most things, but totally necessary!
It is coming together!! Next we will add hardware, get our countertops in, and put up our glass subway tile!
Stay tuned for the final reveal!
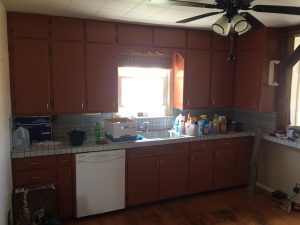
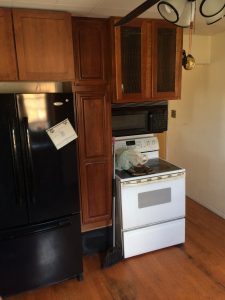
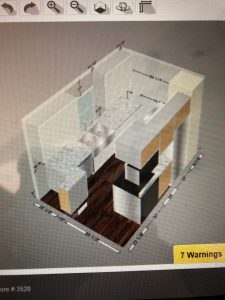
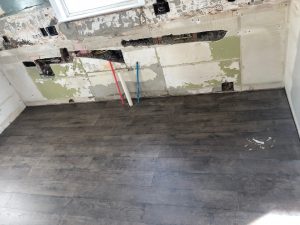
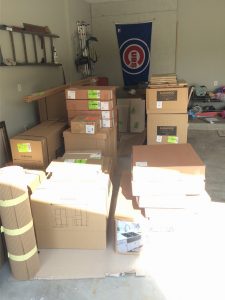
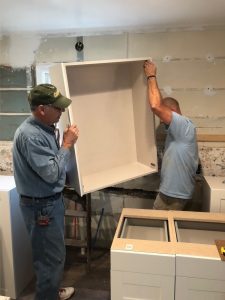
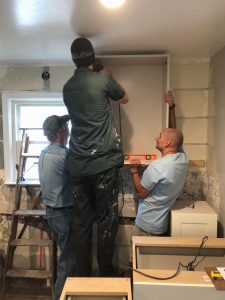
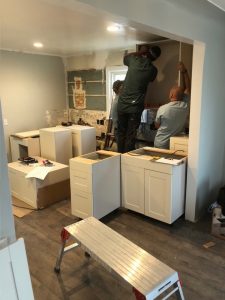
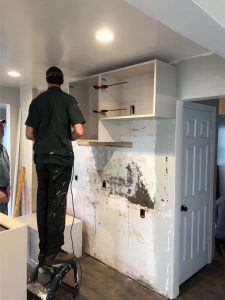
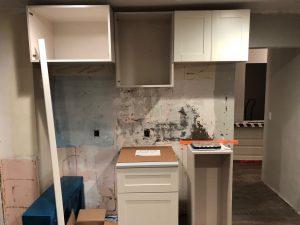
Wow, great job VH Homes, keep up the good work. I can’t wait to see how it all turns out. I love seeing all the updates on Instagram!
Thanks x2! This is definitely our biggest project to date!